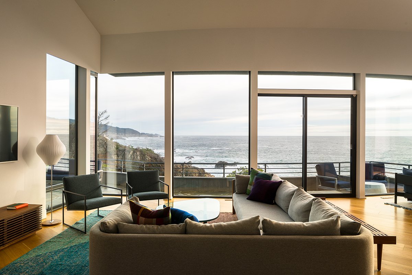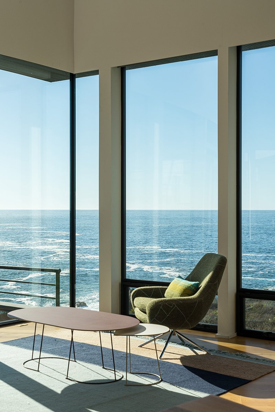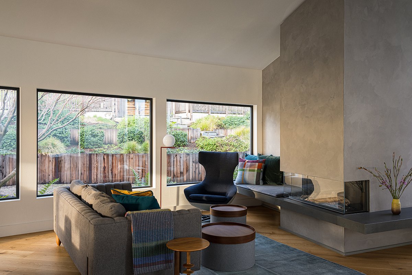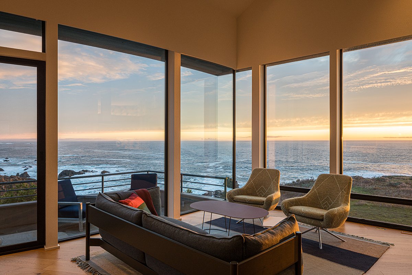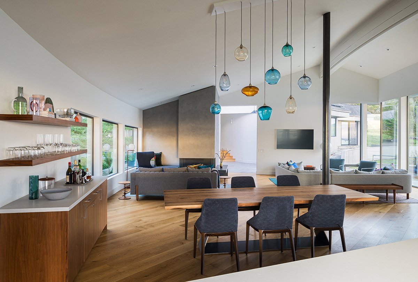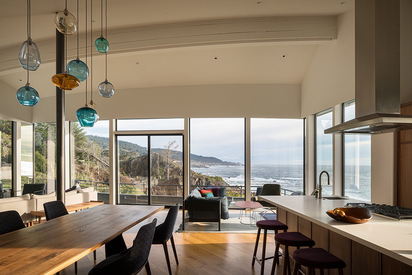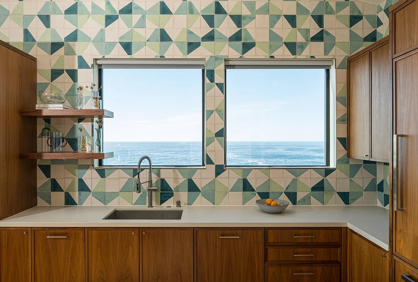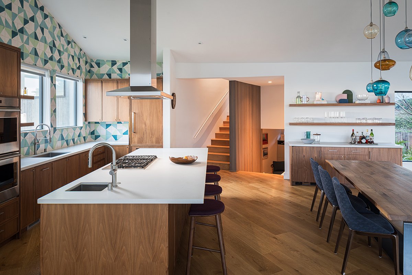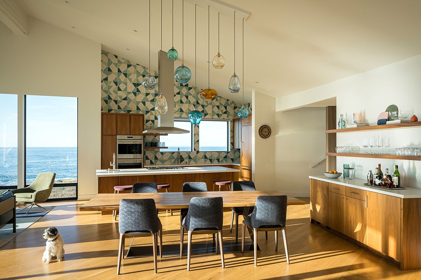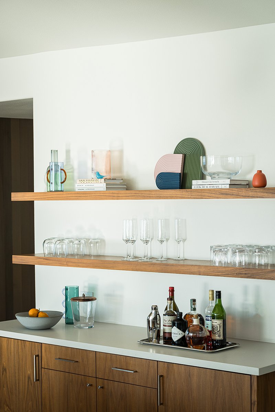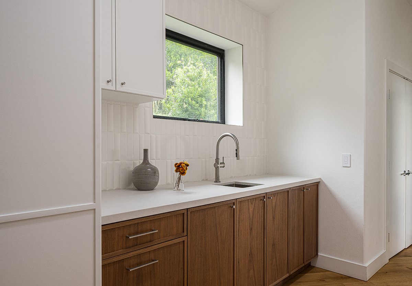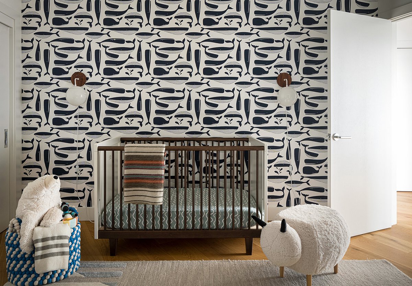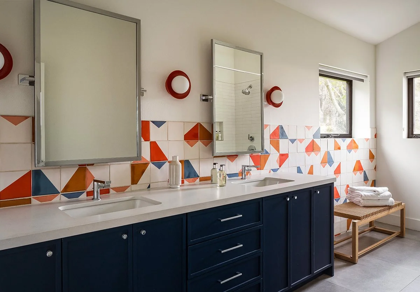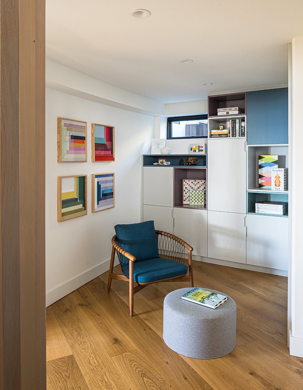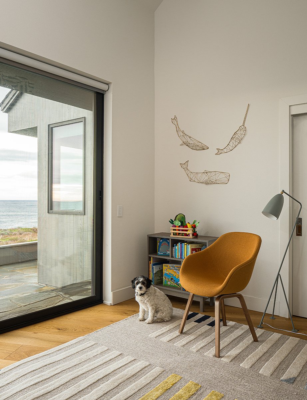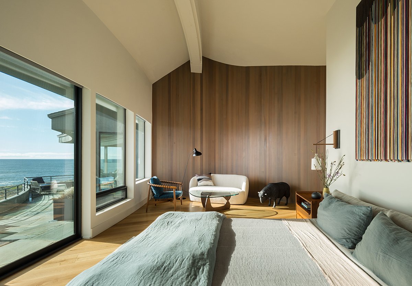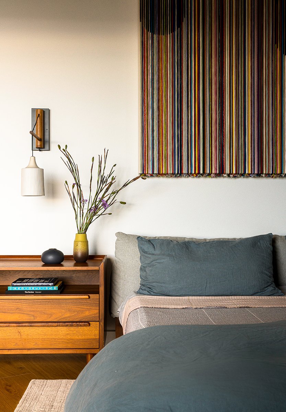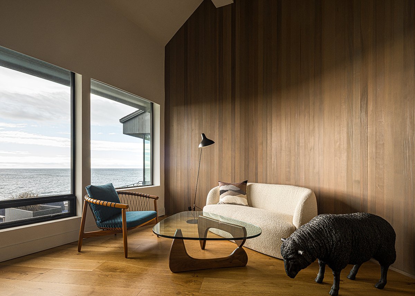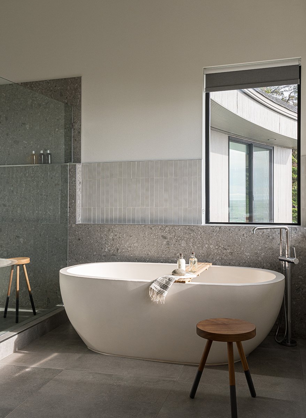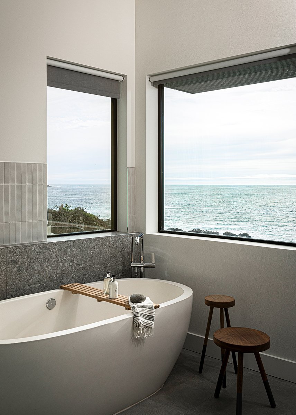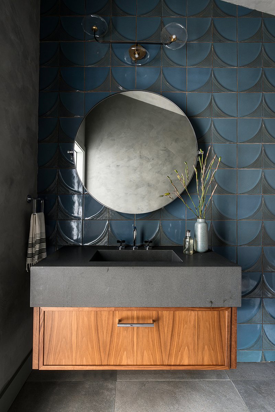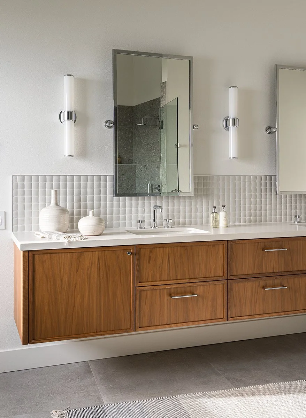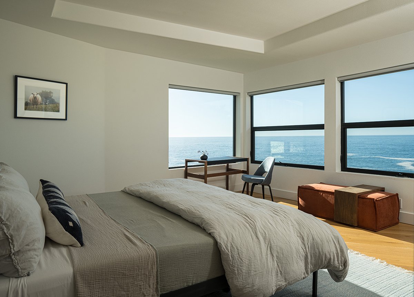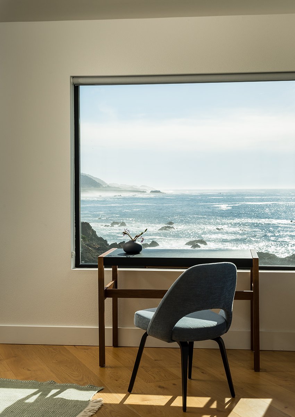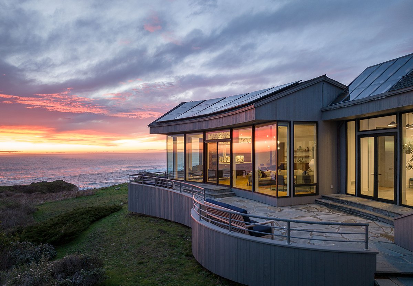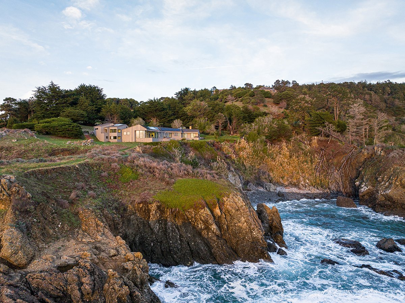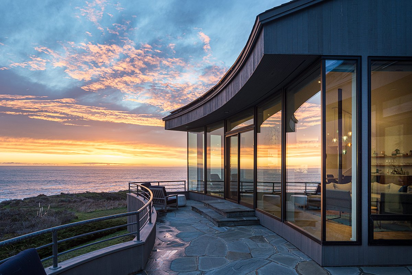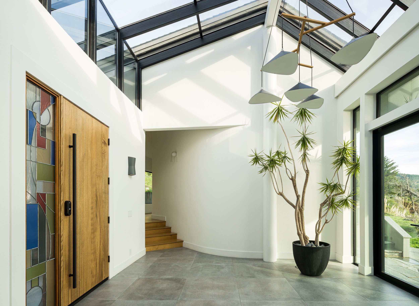
Sea Ranch
Perched on a secluded cliffside cove in the architecturally renowned Sea Ranch community, this home underwent a complete transformation through a gut remodel. Drawing inspiration from the mid-century and iconic graphic designs that define the area, the home was reimagined as a vibrant, welcoming space for a young family. The open-concept living area features Roman clay at the fireplace, complemented by hand-painted Portuguese tiles. Large plank wood floors anchor the expansive space, creating distinct seating areas while leading the eye to breathtaking views. Cedar paneling in the primary bedroom pays homage to the classic Sea Ranch architecture, while modern furnishings, custom stained glass, unique lighting, and commissioned art add contemporary touches throughout. Built for entertaining, the home balances warmth, style, and functionality.
A ground-up new pool house is currently in process and set to be completed in 2025, fulfilling the original vision for the property.
Mid-Century
Colorful
Open-Concept
Designs Specs
Thank you
Architecture: Apparatus Architecture
Build: Shawn P. Bettega Construction
Photography: Adam Potts Photography
